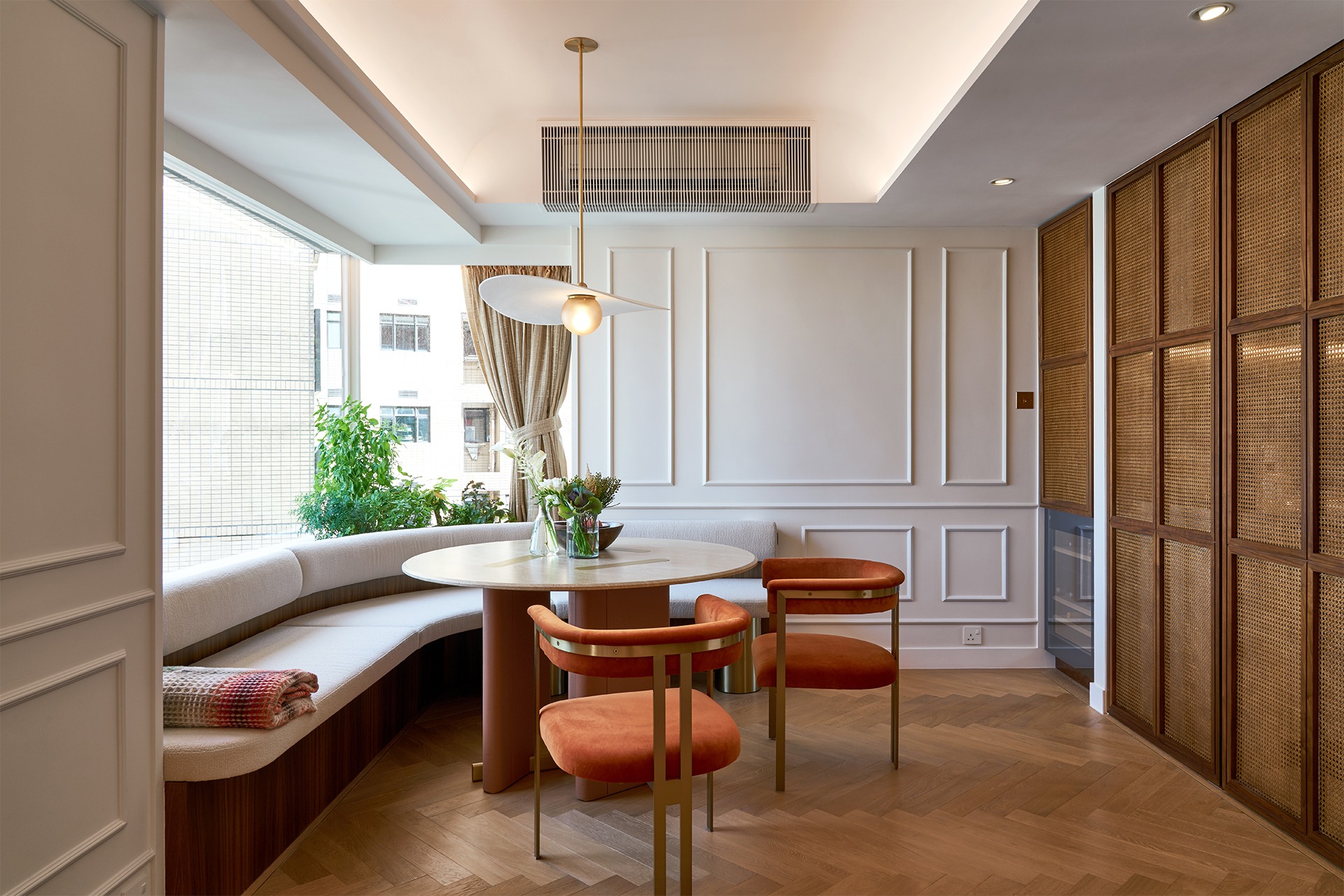Valverde Residence is a newly renovated home, completed in July 2020, designed by JJ Acuna / Bespoke Studio in Hong Kong’s posh Mid-Levels enclave, a hilly piece of nature overlooking the city’s glittery and iconic towers and Victoria harbour-front. Originally a two-bedroom home, this 1,100 square foot residence was converted to house a newlywed couple whose love of travel, seeing the world, and entertaining guests, called for carving out a larger public space in order to create a spacious environment in which to host friends and family.
The completely square and symmetric floor plan was fully demolished and re-planned to ex-pertly create new programmatic possibilities of use for the Homeowners. To make sure there is a dedicated space for entertaining, the designers planned out a concept of a “Social Quarter” for guests and “Private Quarter” just for the couple. In the end, the site gained a new foyer space, a dedicated dining room, and dedicated bureau in addition to the re-location of the kitchen and powder room. Other updates to the existing master bedroom transformed it into a larger hospitality grade ensuite with adjoining master bath. Unchanged is the living room location in the central hearth of the house. In order to expand the public areas, the second bedroom’s walls were demolished to create a “Grand Room” of both living and dining room combined, capped by a long architectural arch with indirect cove lighting to create a sense of drama and height.




