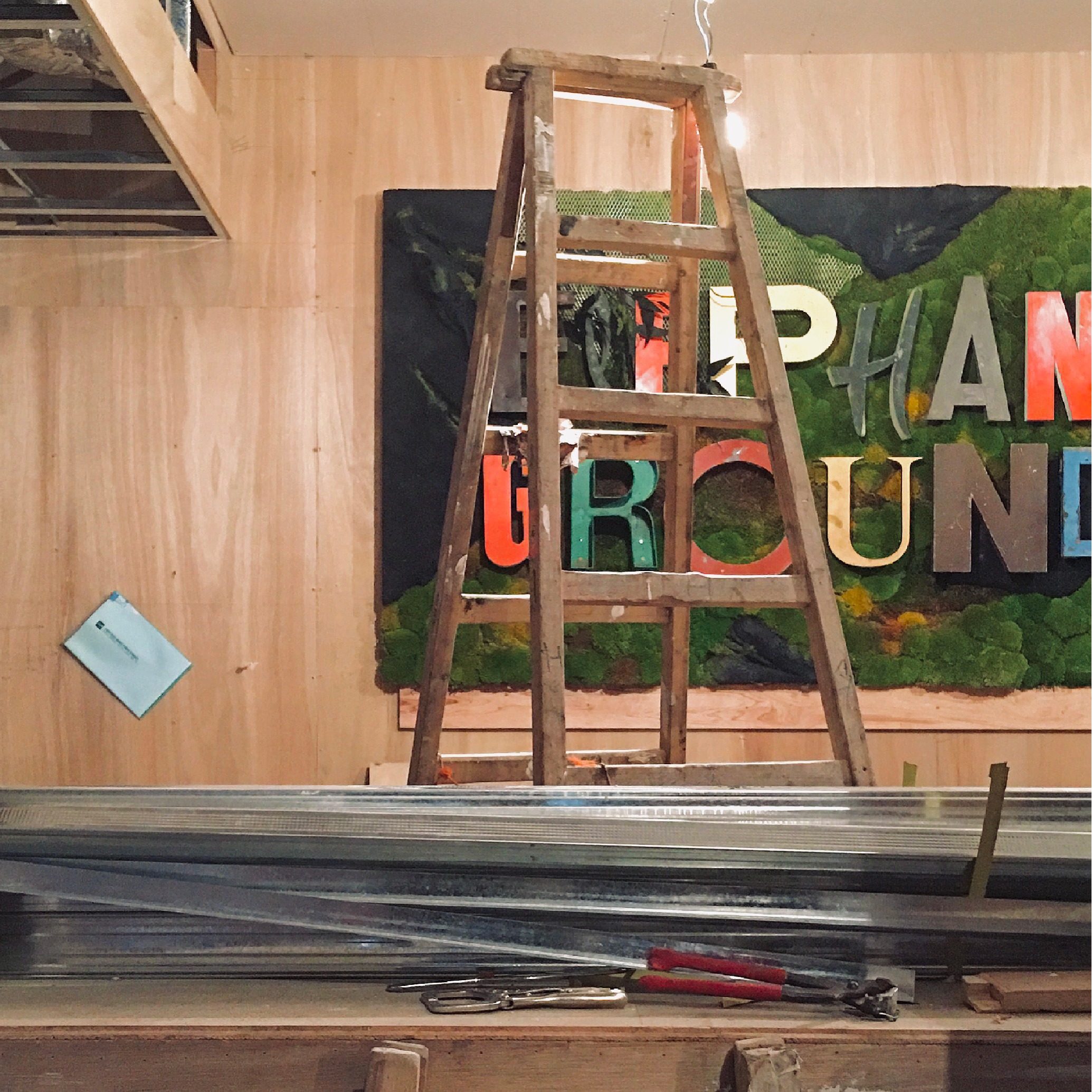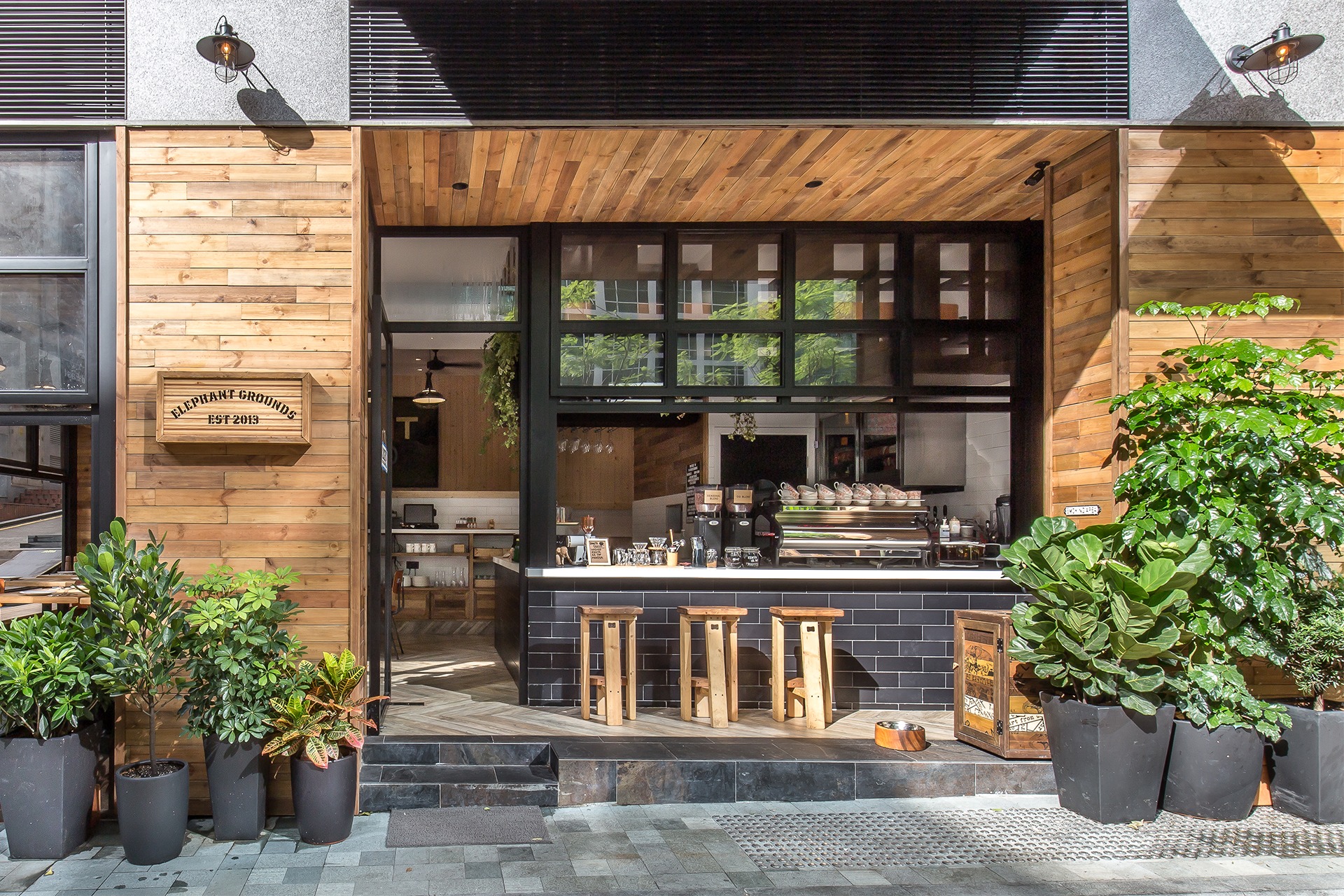Silver Award Winner of the Hong Kong Design Awards 2016 hosted by The Design 100.
Upon the unveiling of the brand new 1120 sq.ft space housing the Elephant Grounds Coffee flagship in Hong Kong's chic Star Street Precinct, the project, a work by JJA / Bespoke Architecture, immediately transformed the character of its own site and surrounding neighborhood, through the passive performance of the design's warm timber-based materials with an emphasis on spatial transparency through indoor-outdoor oriented planning.
The project's corner site was an opportunity for the designers and client, to give importance to the all-day-cafe as it becomes a natural intersection for the area's tenants and office workers' daily activities. Elephant Ground's success lies in its role as a social hinge point for various class and user groups, and the simple strategies to reflect a more open and welcoming environment allow for this relationship.
本項目於2016年度榮獲由The Design 100頒發的Hong Kong Design Awards銀獎。
Elephant Grounds Coffee位於香港時尚地標星街,佔地1120平方英尺。工作室運用木料作整體設計主調,打破室內與室外的界限,同時讓店鋪融入周圍的環境之中,打造出一個全天候的開放式咖啡廳。
咖啡廳位於轉角的位置讓它成為了租戶和辦公室人員日常活動的自然交界處。Elephant Ground成功地以一種開放和好客的環境作策略,成為了各種階級和群體的中樞。





