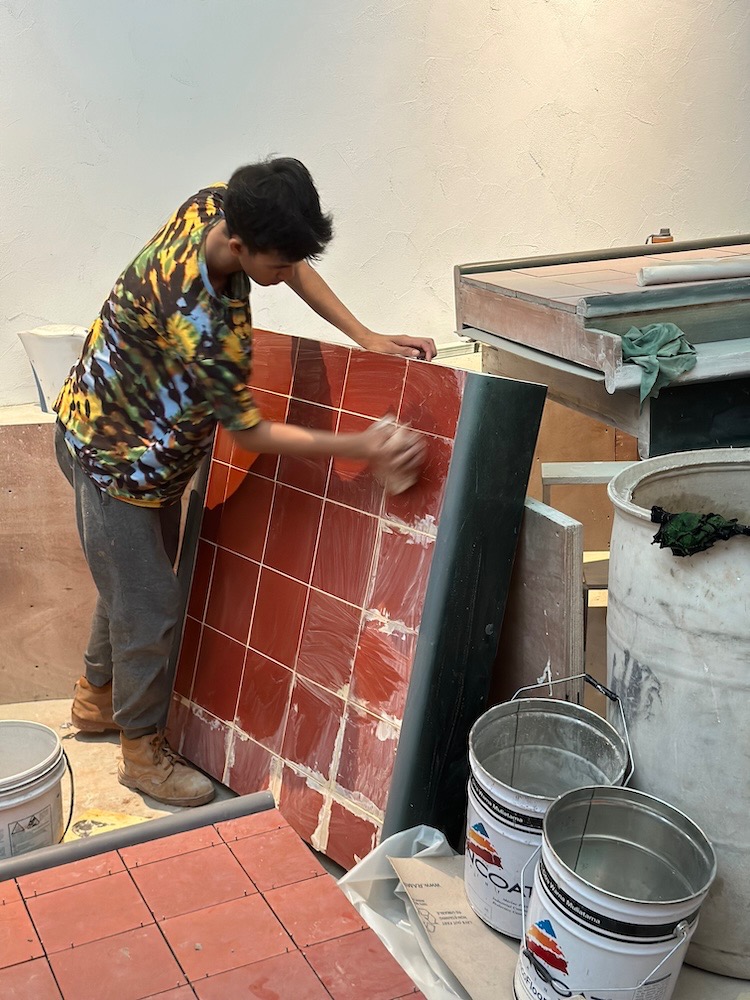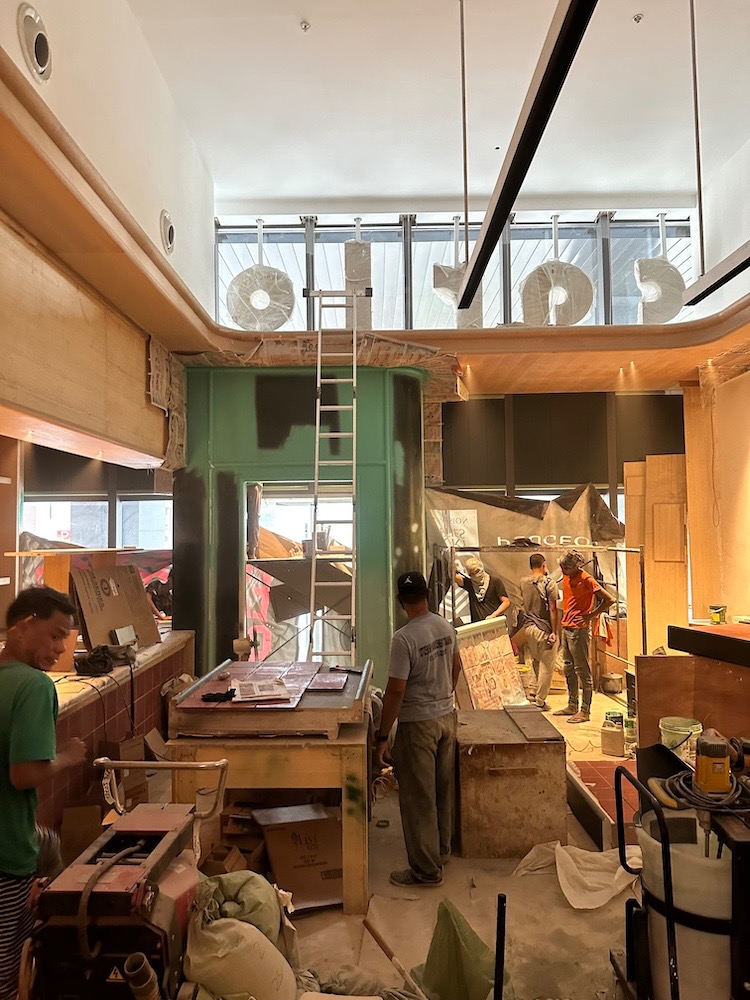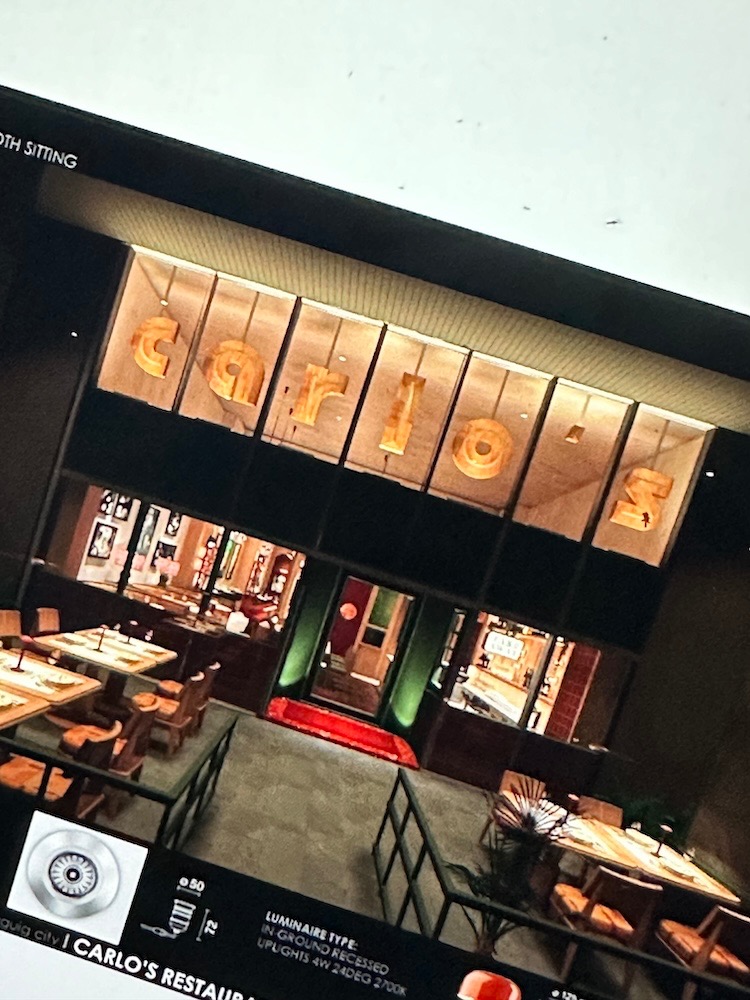In telling this story, the design of the space was as much a consideration as the flavours on the menu. For Designer JJ Acuña, “This entailed mentally immersing myself in the envisioned ambiance and narrative of the space. It’s envisioning the quintessential experience of dining in New York’s Little Italy and translating it seamlessly to a setting like Manila. This mental journey informs our creative process, guiding us from conceptualisation to execution.”As the creative director of Hong Kong-based design firm, JJ Acuna / Bespoke Studio, his design approach begins by intuitively connecting to the energy and spirit of the place. “The spirit of the space originates from a dream–an idealised vision that guided our team. When conceptualising a space, I dove into the nuances: the play of light at dusk, the bustling energy of a kitchen in full swing, the warmth of a welcoming host, and the proximity of a sizzling pizza oven. Each of these elements contribute to a rich and deep narrative we aim to encapsulate,” he explains.
The Dream: A Slice Of Little Italy In Manila
The clients envisioned a relaxed, dining destination that would welcome guests whether it be for coffee in the early hours or cocktails after dusk. The charm and authentic allure of Little Italy in New York was a primary source of inspiration, especially for a menu that would be decidedly simple yet soulful. For the clients, this space would also be home to a well curated collection of American contemporary artists.
A Sense of Arrival
As the project’s designer, Acuña was keen on transporting diners to the heart of Little Italy and away from the CBD’s corporate landscape through design. He reimagined a facade pushed in, extending the indoors outward to create a distinctive foyer with old-world charm. He elaborates, “We enveloped the facade area in green bead-board timber millwork and adorned it with sheer curtains trimmed in woven green ribbon to evoke a homey allure. Dark raw walnut floor planks further enhanced the ambiance, echoing the warmth of home, something lived-in.”
Spatial Planning and Storytelling Through Design
Thoughtful spatial planning for a 190-square meter, rectangular space helped to establish the flow and unique dining experience at Carlo’s. Within the context of storytelling, these sections helped to determine the various chapters of the design narrative. JJ details, “Dividing the space into four distinct sections optimised both functionality and ambiance. This sequential layout draws inspiration from the efficient compartmentalisation reminiscent of train car plans in New York City buildings.” It also recalls the lower floors of historical brownstones. “It is a nod to urban efficiency and spatial economy that seamlessly guides the flow of patrons through an experiential journey, reflecting both practicality and aesthetic harmony.”
A Main Dining area at the front is anchored by a counter-height “Coffee-to-Cocktails Bar”. This centrepiece features exquisite oak timber hardwood details, punctuated by an antique, brass-frame mirror which hangs overhead. The colour palette for the Main Dining is a seamless integration of patinas from the hardwood, antique frames, down to the fabrics in Carlo’s signature colours. “It echoes a contemporary yet nostalgic mid-century modern aesthetics,” JJ ponders.
The central area is dedicated to “Nonna’s Open Kitchen”. Counter height seating invites guests to immerse in the culinary magic that unfolds inside the white tiled pizza oven imported from Italy. This striking centrepiece represents the heart and soul of the restaurant’s dining experience. It also contrasts beautifully against poured-in-place terrazzo flooring and brass trim details in the front-of-house. Surrounding this culinary spectacle are counter stools dressed in green tartan fabric. According to JJ, “this imbues the space with a sartorial menswear touch.”
Banquette seating towards “The Back Room” of the restaurant caters to diners’ need for a more quiet and private dining experience. In setting the tone for this area, JJ collaborated with a local concrete tile manufacturer to create a geometric box-set motif in three shades of custom burgundy. The same tiling details and design techniques can be seen in the bar area. JJ furthers, “Recycled PET fibre wallpaper sourced from Omexco in Belgium injects a playfulness and sophistication into the back semi-private room. We also curated a selection of woven recycled PET and recycled polyester fabrics for all dining chairs, incorporating bold prints in the brand’s signature colours.” This intimate space at the very back of the restaurant punctuates the visual narrative of the entire restaurant through colours, trims, arches, and patterns that ring in a sense of home and comfort.
This design narrative extends to the washroom where, custom green-and-white finger patterns impress familiarity, nostalgia, and cohesion. The striped tile detail was also made in collaboration with a local concrete tile manufacturer.
Light and Details
Creative collaboration and symbiosis between designer and client underscore the success of the project. JJ recalls, “The client’s vision prompted a meticulous selection of interior materials, emphasising both craftsmanship and contemporary appeal.” In building a localised version of Little Italy in Manila, the team opted for finishes that were more youthful via lighter millwork finishes and use of subtler polish.
JJ Acuna / Bespoke Studio also created custom ceiling lamps and wall scones setting the ambience for space, illuminating a design narrative that is distinctly Carlo’s. “The lamps designed by the studio are all crafted in the Philippines,” discloses JJ.
Although tradition and nostalgia from Little Italy were the main references for the space, the client’s natural inclination towards joyful and whimsical aesthetics lent a unique voice to the design narrative of the restaurant. JJ details, “Gilded wall covering adorn Nonna’s Kitchen. A lively patterned wall covering from Belgium graces the private dining area. They are reminiscent of the client’s second home in Tokyo.” Apart from the custom lights, JJ added original Akari paper lamps as a nod to the owner's roots in Japan. “They lend a relaxed and contemporary touch to the setting.”
Where Art and Ambience Share A Table
The integration of American contemporary artists emphasized the creative spirit of the space. Guided by brand colours and interior materiality, the client curated a selection of American artists, whose pieces would enliven various areas of the restaurant. Among those whose works were integrated into the design narrative were: Mr Star City and Nicassio Fernandez (from New York); Brian Calvin and Megan Whitmarsh (from Los Angeles); and Charlie Roberts (from Kansas)
JJ explains that, “The Client sourced from both emerging talents and established figures through reputable galleries. This is noteworthy given the challenges of acquiring art in the Philippines, where most restaurants opt for local pieces.” To amplify the Italian-American narrative, however, the client was keen on showcasing contemporary art pieces that work harmoniously with the overall design theme. “They also resonate with the target demographic. These artists predominantly represent the millennial generation, aligning seamlessly with the restaurant's clientele,” the designer says.
Mr Star City’s artwork was placed in the Main Dining Area, emphasising the impeccable plastering technique applied on to the surrounding walls. Carlo’s colour palette, which includes varied tones of rich burgundy, a deep shade of pine green, and spicy touches of mustard, seamlessly fuse with pigments used by Charlie Roberts for his piece, “The Joy of Cookin’”. The restaurant’s two shades of green facade millwork, finds its design narrative uncannily mirrored on the canvas of Nicassio Fernandez.
JJ Acuna / Bespoke Studio’s project for Carlo's is a perfect example of things–vision, collaboration, symbiosis, and direction–falling into alignment. JJ introspects, “Through collaborative endeavour, we breathed life into this vision, shaping it through meticulous attention to detail, innovative furniture design, bespoke architectural elements, and nuanced lighting schemes. Yet, it's the passion of the team and culinary delights of Carlo’s that truly animate the space, transforming it into an unforgettable experience for patrons.”
“All the furnishings we chose are made locally. Speciality fabrics are made of recycled yarns or plastics. Wallpapers are 100% recycled.” says JJ. He is constantly inclined to work with local makers, manufacturers and suppliers. “As designers, we also care about the environment, things made locally. We care a great deal about finishing and the little details.”





