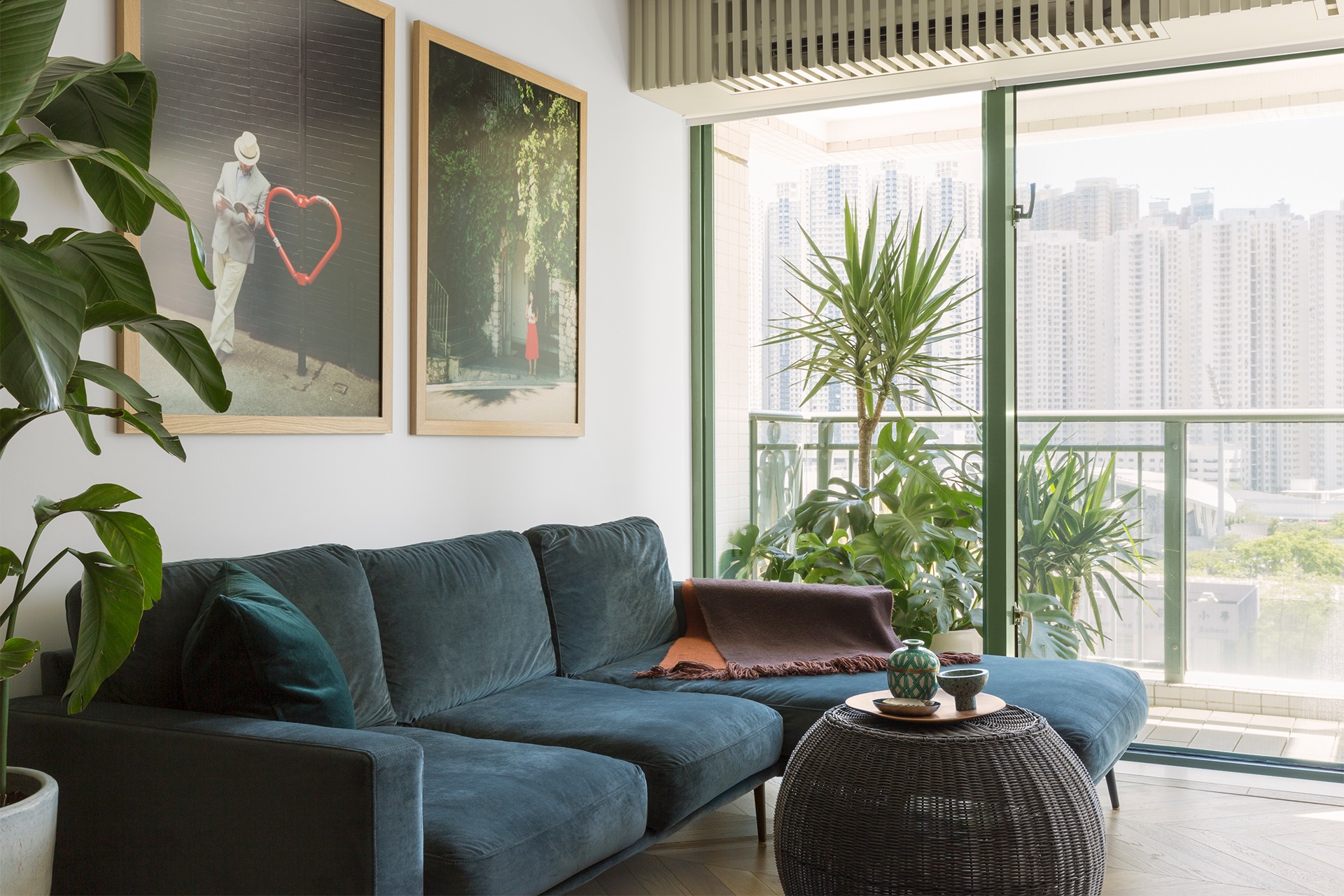Apartment TKO is an intimate 947 square foot residential project located in a Hong Kong High-Rise built in 2004. The project is designed to house a young newlywed and their newborn child at least for a few years. The existing flat consisted of 5 Bedrooms and 2.5 Baths. However, due to the lifestyle expectations of the world-travelled clients, the number of existing rooms left very little in terms of space and flexibility of use. After a series of discussions it was agreed by all parties that the flat decrease the number of rooms to 2 and bathrooms to 1, thereby increasing the amount of usable space for the homeowners. One of the previous bedrooms- the maid's room, was deleted to make way for a more spacious open kitchen and powder room.
TKO公寓是一個947平方英尺的私人住宅項目,位於香港2004年興建的高層建築內。該項目旨在為一對年輕的新婚夫婦和其新生兒設計為期幾年的住宿。公寓本來包括5間臥室,2間浴室和廁所,然而由於客戶時常周遊列國的生活方式,現有房間的數量在空間和應用靈活性上相對較低。經過討論後,各方同意將房間數量減少至2個,浴室減少到1個,從而增加房主的可用空間。其中一間傭人的臥室則被刪除,讓開放式廚房和化妝間的空間更為寬敞。
